
- Disneyland® Paris Tickets
- Eiffel Tower Tickets
- Louvre Museum Tickets
- Paris Catacombs Tour & Tickets
- Versailles Tickets
- Notre-Dame Paris Tickets
- Orsay Museum Tickets
- Paris Pantheon Tickets
- Arc De Triomphe Tickets
- Opera Garnier Paris Tickets
- Big Bus Paris Hop-on Hop-off Tours
- Parc Astérix Paris Tickets
- Sainte Chapelle Tickets
- Les Invalides Tickets
- Eurail Passes
- Musee de l'Orangerie Tickets
The Unique Architecture of Centre Pompidou
Knowledge Graph

- Official name: Centre Pompidou
- Attraction type: Modern and Contemporary Art Museum
- Address: Place Georges-Pompidou, 75004 Paris, France
- Constructed: The construction started in 1971, and the Centre was inaugurated in 1977.
- Architectural style: Postmodern Architecture, Brutalist Architecture and High-tech Architecture
- Leading architects: Richard Rogers, Renzo Piano, Su Rogers, Gianfranco Franchini, Mike Davies, Peter Rice
Who Designed Centre Pompidou?
Renzo Piano
Renzo Piano is a celebrated Italian architect known for innovative and elegant designs. His work reflects a deep connection to the environment, focusing on sustainable, functional, and visually striking buildings. Some of his notable projects include the Centre Pompidou in Paris and The Shard in London.
Richard Rogers
A British architect, Richard Rogers is renowned for his modern and functional designs. He's a key figure in the High-Tech architectural movement, with projects like the Centre Pompidou and the Lloyd's Building in London showcasing his cutting-edge approach.
Gianfranco Franchini
Gianfranco Franchini is an Italian architect with a diverse portfolio of architectural and urban design projects. He's known for his innovative and sustainable designs, with a strong emphasis on harmonizing architecture with the surrounding environment.
Peter Rice
Peter Rice was a structural engineer whose collaboration with architects like Renzo Piano and Richard Rogers resulted in groundbreaking designs. He played a crucial role in creating the iconic and innovative structural elements of the Centre Pompidou.
Mike Davies
Mike Davies, a British architect, is recognized for his contributions to architectural design and urban planning. His work is characterized by its modern and sustainable approach, with an emphasis on creating functional and aesthetically pleasing spaces.
Su Rogers
Su Rogers, an architect and writer, is known for her contributions to urban planning and design. Her work reflects a commitment to creating sustainable and people-centric environments, focusing on improving the quality of life in urban settings through thoughtful and innovative design solutions.
Structure of Centre Pompidou
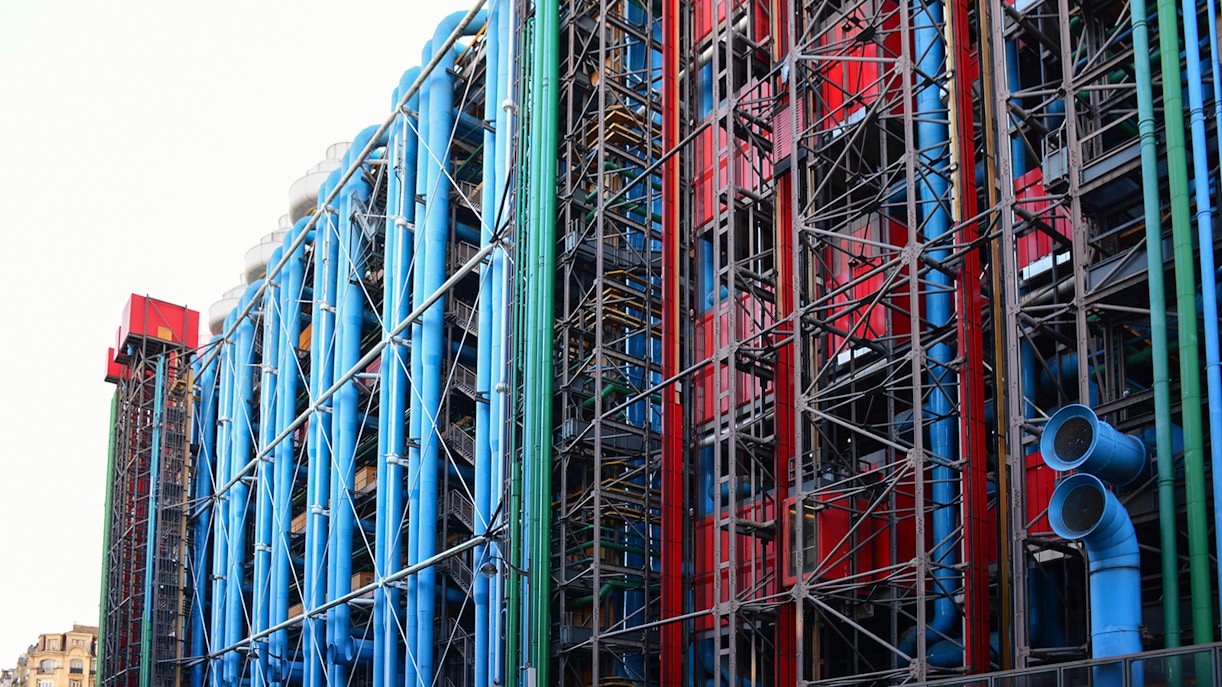
The construction of Centre Pompidou was a structural marvel. Its unique design pushed the boundaries of architectural norms. The building's "inside-out" concept revealed its structural elements on the exterior, which was a radical departure from tradition. Over 15,000 tons of steel were used and assembled with incredible precision, allowing for rapid construction. It was like building a giant erector set! The exposed framework, colorful pipes, and exterior escalators created a distinctive and innovative look. This architectural innovation was both a reflection of the art it would house and a testament to the power of defying conventions in the world of architecture.
Exterior of Centre Pompidou
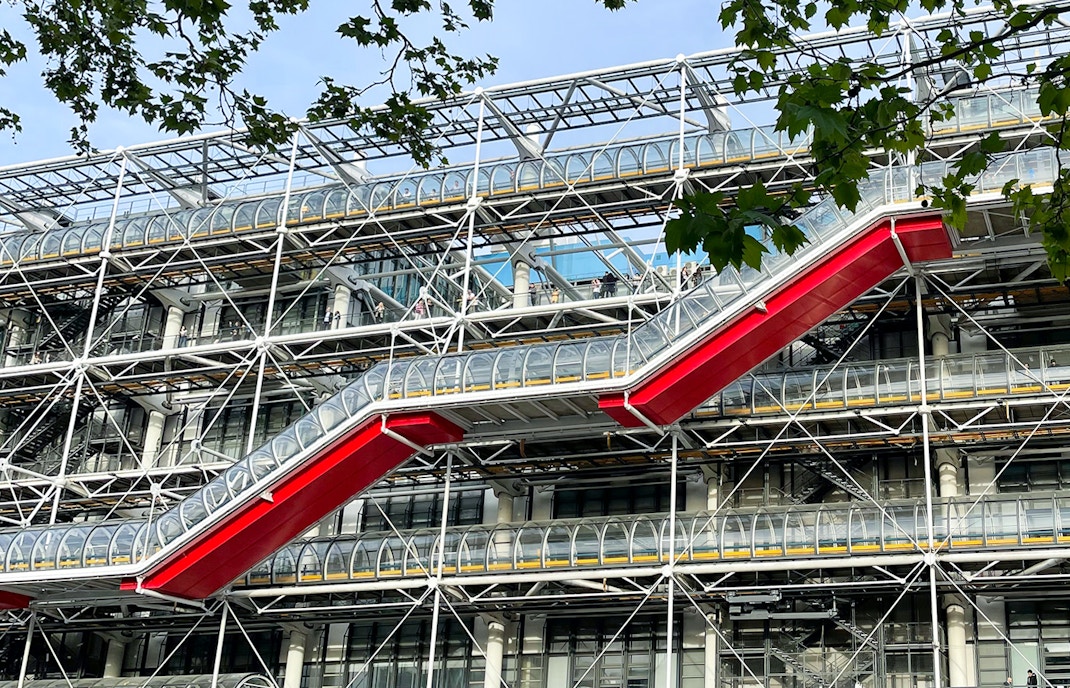
Exposed Framework
The Centre Pompidou's exterior is an architectural masterpiece that defies convention. It proudly displays its structural elements, a grid of steel beams and columns, on the outside. This exposed framework serves as a striking design feature and provides an innovative way to maximize the interior space. It's like the skeleton of the building on the outside, celebrating transparency and offering a unique view of its inner workings.

Exterior Escalators
One of the most distinctive features of the Centre Pompidou is the exterior escalators. These colorful, transparent tubes wind their way up the building's facade. They add a dynamic and playful visual element to the structure and serve as functional pathways for visitors. It's like taking a journey on the building's exterior, offering a unique experience and a fun way to access different levels.
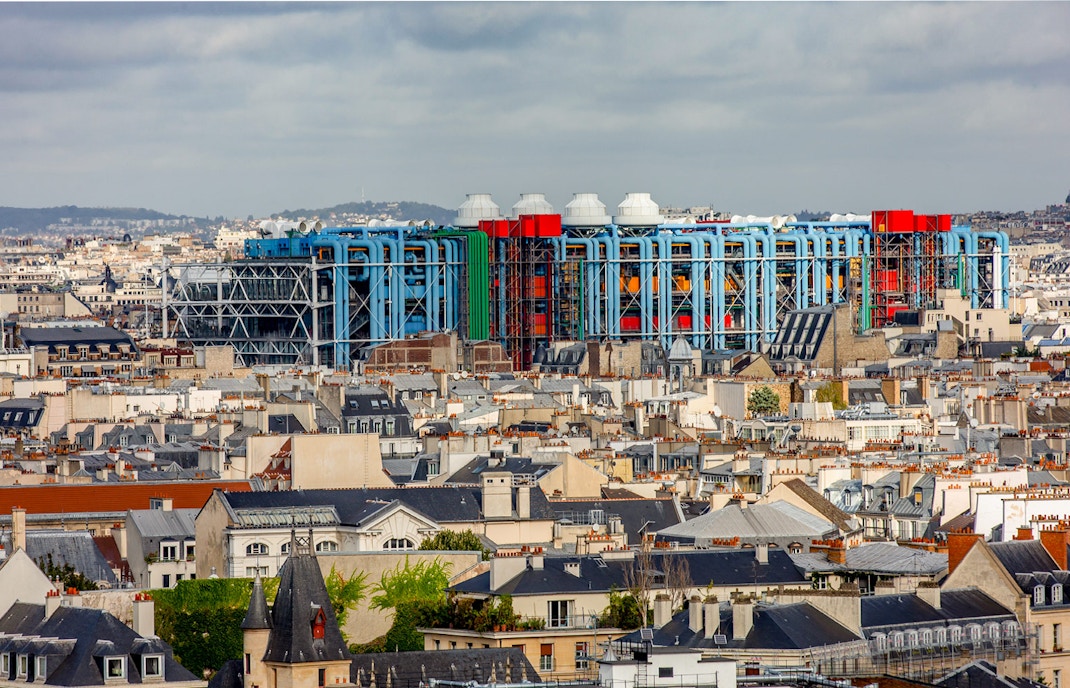
Colourful Pipes
The Centre Pompidou's exterior is adorned with a network of colorful pipes, each color representing a different function. These pipes add a vibrant and artistic flair to the building and play a practical role in the structure's ventilation, plumbing, and electrical systems. It's a bold and creative approach to design that celebrates the idea that functionality can be beautiful.

Sculptural Ventilation Towers
The Centre Pompidou features distinctive ventilation towers resembling large sculptural chimneys rising from its roof. These towers are not just a visual element but also serve a vital purpose in regulating the building's internal climate. They add a sense of movement and dynamism to the structure, making it seem alive and breathing, much like the art it houses.
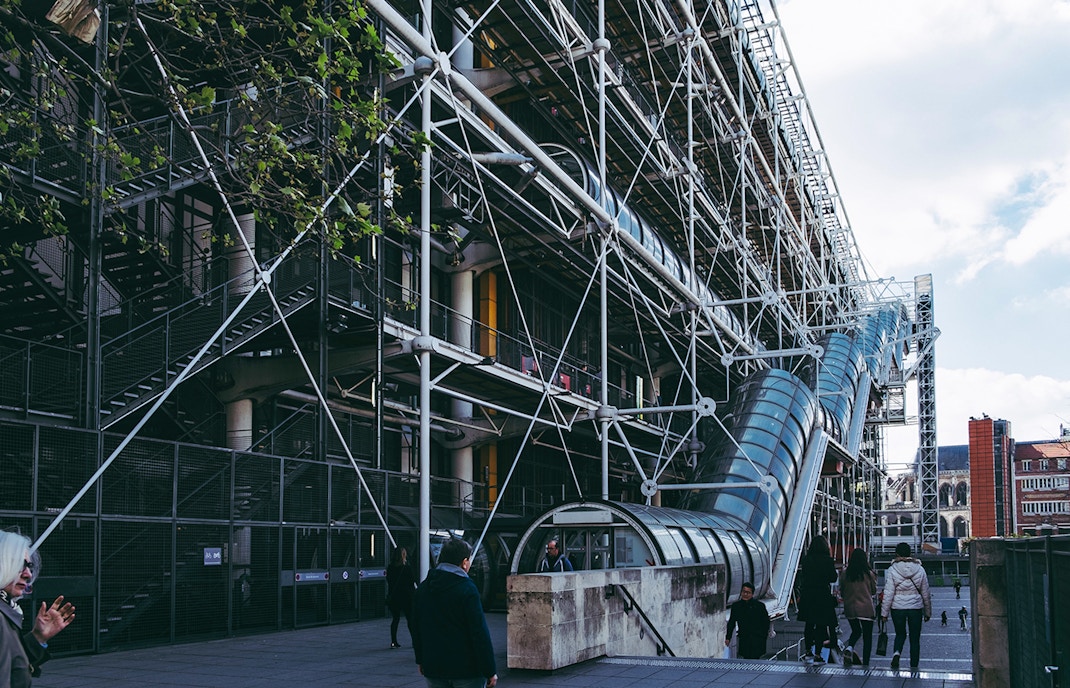
Podium and Piazza
The building is raised on a large podium, creating an elevated piazza underneath. This outdoor space invites visitors to gather, interact, and soak in the artistic ambiance. It's like an urban stage where people become a part of the art, connecting the Centre with the surrounding cityscape.
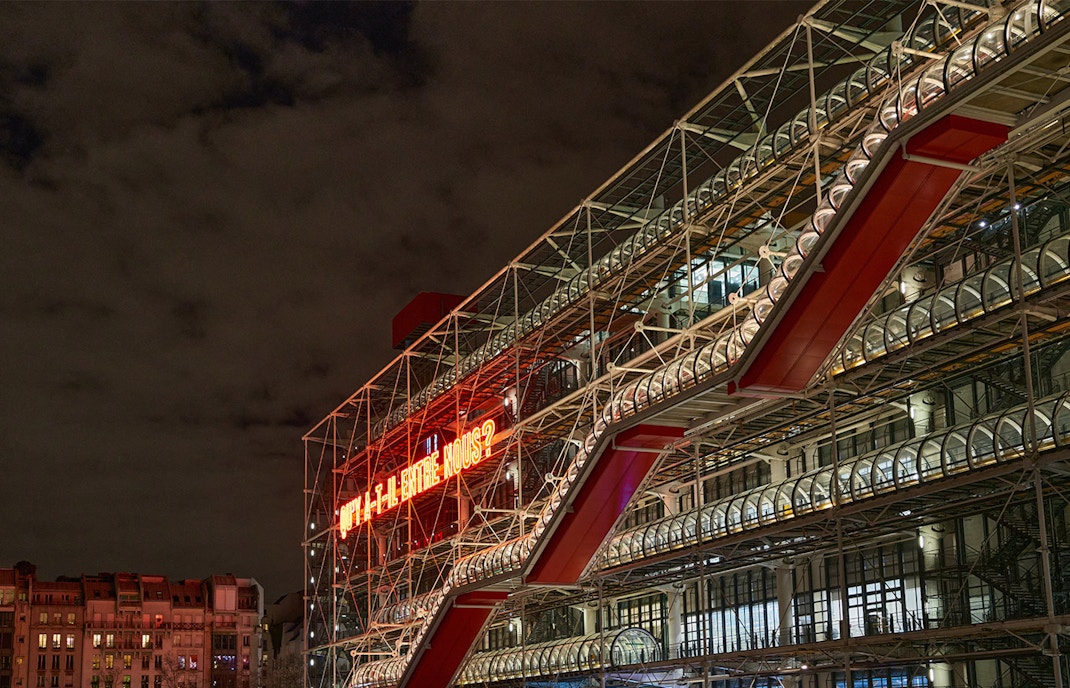
Interactive Façade
The exterior isn't static; it's an ever-changing canvas. The exposed elements, pipes, and escalators are like moving parts of a grand kinetic sculpture. They create a sense of motion and activity, reflecting the constant evolution of art and culture within. The Centre Pompidou's façade becomes an artwork in itself, transforming with the passing of time and the city's pulse.
Frequently Asked Questions about Centre Pompidou Architecture
Centre Pompidou showcases a unique blend of High-Tech, Brutalist, and Postmodern architectural styles, celebrated for its inside-out design.
Renzo Piano and Richard Rogers were the visionary architects who were primarily behind the Centre Pompidou's revolutionary design.
The Centre's fame stems from its audacious design, with exposed structural elements and colorful pipes on the exterior, defying architectural norms and celebrating transparency.
The Centre drew inspiration from industrial aesthetics and the vision of making art accessible to the public.
Construction began in 1971, and Centre Pompidou was inaugurated on January 31, 1977.
Centre Pompidou is over 45 years old, having enriched Paris's cultural landscape since its inauguration in 1977.
Inside, you'll discover an extensive modern and contemporary art collection, rotating exhibitions, a library, and more.
The exterior features exposed structural elements, exterior escalators, colorful pipes, kinetic sculptures, and a bold, dynamic design.
Centre Pompidou covers a substantial floor space of approximately 103,305 square meters (1,111,587 square feet).
It stands at about 42 meters in height and spans 166 meters in length, making it a prominent presence on the Parisian skyline.
Centre Pompidou is constructed primarily of steel, glass, and concrete, with its structural elements openly displayed on the exterior.
Tickets to Centre Pompidou can be purchased online or at the venue's ticketing counters.