
- Disneyland® Paris Tickets
- Eiffel Tower Tickets
- Louvre Museum Tickets
- Paris Catacombs Tour & Tickets
- Versailles Tickets
- Notre-Dame Paris Tickets
- Orsay Museum Tickets
- Paris Pantheon Tickets
- Arc De Triomphe Tickets
- Opera Garnier Paris Tickets
- Big Bus Paris Hop-on Hop-off Tours
- Parc Astérix Paris Tickets
- Sainte Chapelle Tickets
- Eurail Passes
- Musee de l'Orangerie Tickets
From Renaissance to Modernity: Discovering Les Invalides' Architecture & Aesthetics
Architecture & Design of Les Invalides
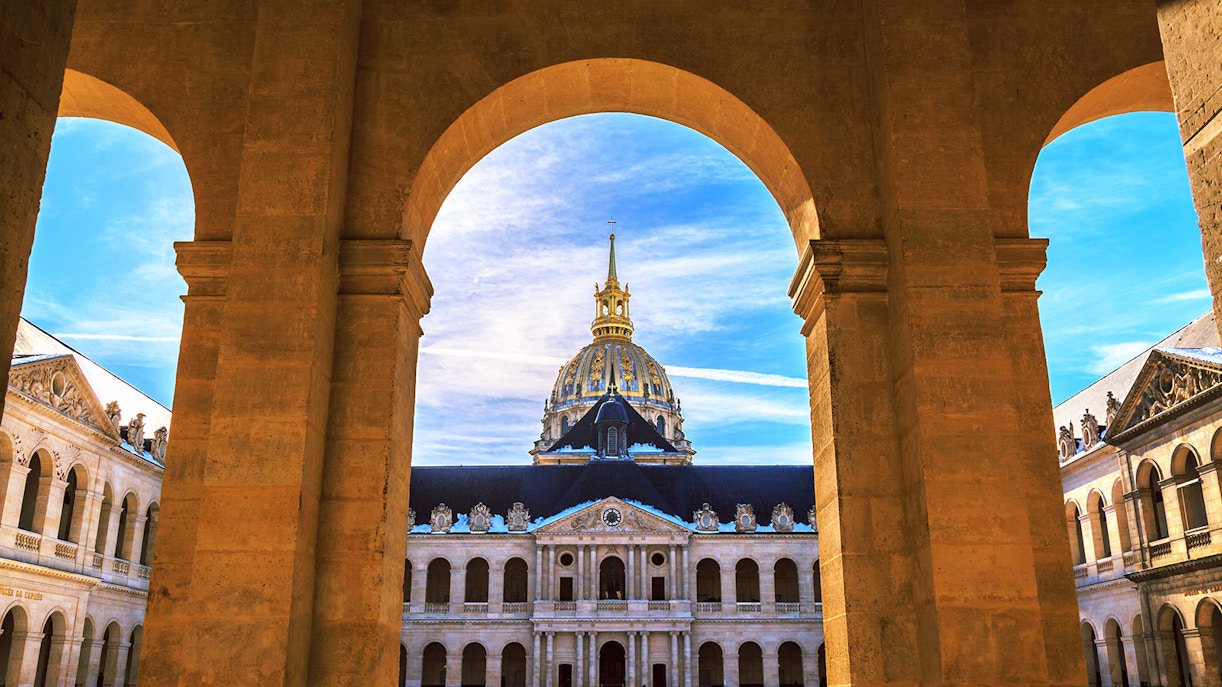
- Official Name: Hôtel national des Invalides
- Attraction Type: Museum and Monument
- Location: 75007 Paris, France
- Founded: Construction began in 1670 and was completed in 1678.
- Area: The complex covers over 13 hectares (32 acres) and includes several buildings, courtyards, and gardens.
- Architectural Style: French Baroque architecture with Neo-Classical elements
- Main Architects: Libéral Bruant, Jules Hardouin-Mansart
Les Invalides Architecture & Design
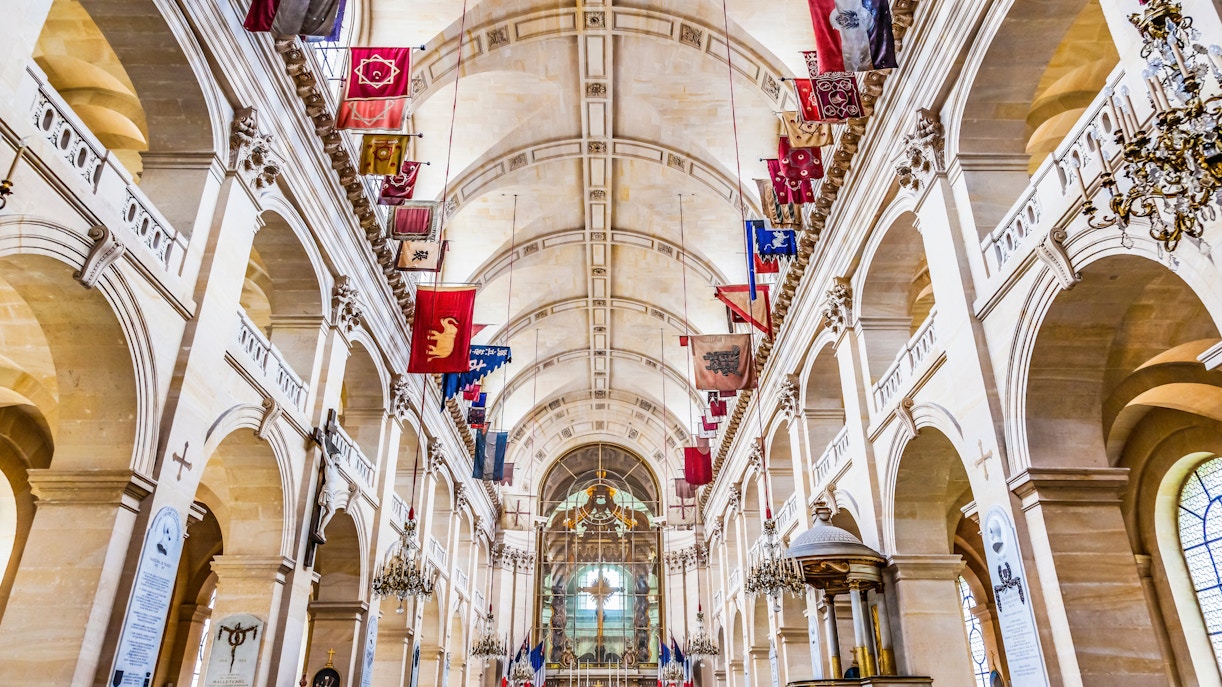
A remarkable example of French Baroque architecture, the complex was designed by architects Libéral Bruant and Jules Hardouin-Mansart.
One of the most striking features of Les Invalides is the Church of Saint-Louis-des-Invalides, which boasts a spectacular golden dome that dominates the Parisian skyline. The dome was designed by Hardouin-Mansart and was completed in 1706. Its inspiration is said to come from the dome of St. Peter's Basilica in Rome, and it has become an iconic symbol of French architecture.
The design of Les Invalides is based on a symmetrical plan, with several courtyards and buildings that are arranged around a central axis. The courtyards and gardens are adorned with ornate sculptures and fountains, and the buildings are decorated with intricate carvings and moldings. The interior of the complex features grand halls and staircases, with ornate details that are characteristic of the French Baroque style.
Stages of Construction
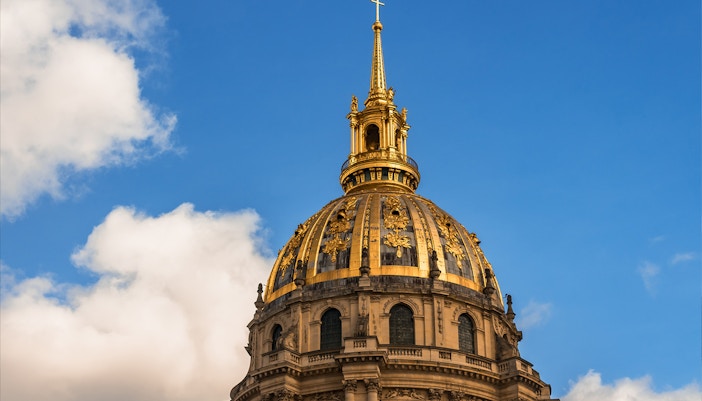
Planning and Design
The planning and design of Les Invalides began in 1670 under the guidance of the chief architect of King Louis XIV, Libéral Bruant. Bruant designed the main dome of the church and the overall layout of the complex.
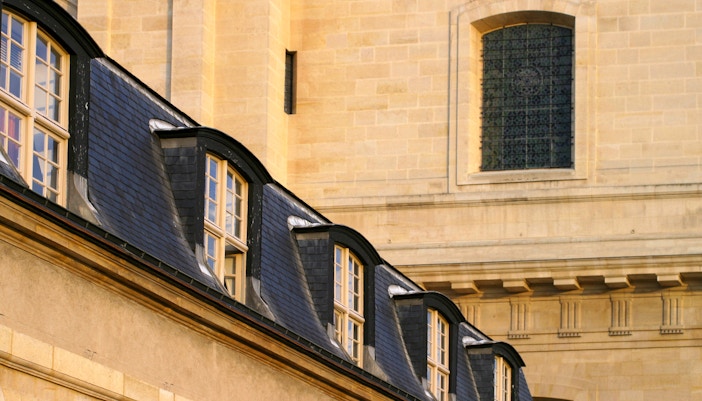
Foundation and Construction
Construction of Les Invalides began in 1671 and the foundation of the church and main dome were laid. The exterior walls were built using a mix of limestone and sandstone, giving it a distinct yellow hue.

Completion and Additions
Les Invalides was completed in 1676, but it has undergone several additions since its initial construction. In the 18th century, a new chapel was added, and in the 19th century, the complex was converted into a military museum.
Les Invalides Exteriors
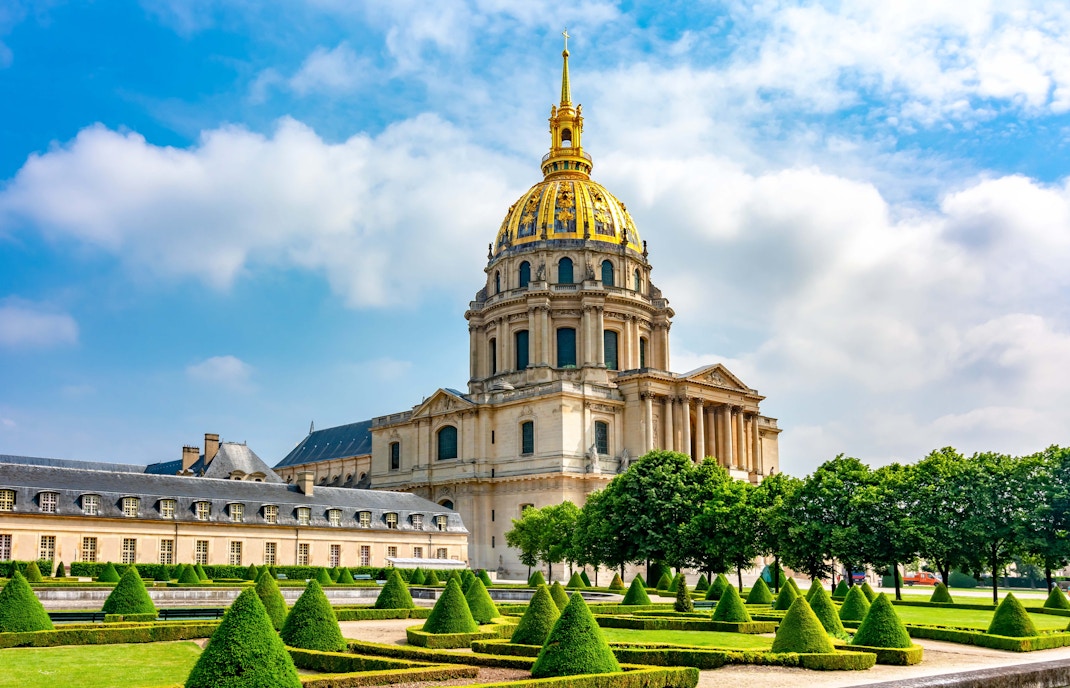
Dome of Les Invalides
Designed by Jules Hardouin-Mansart, the dome stands at an impressive height of 107 meters and is inspired by the St. Peter's Basilica in Rome. The gold-leafed dome is supported by an intricate wooden framework and was one of the largest domes in the world at the time of its construction. The dome is visible from many parts of Paris and has become an iconic symbol of the city.
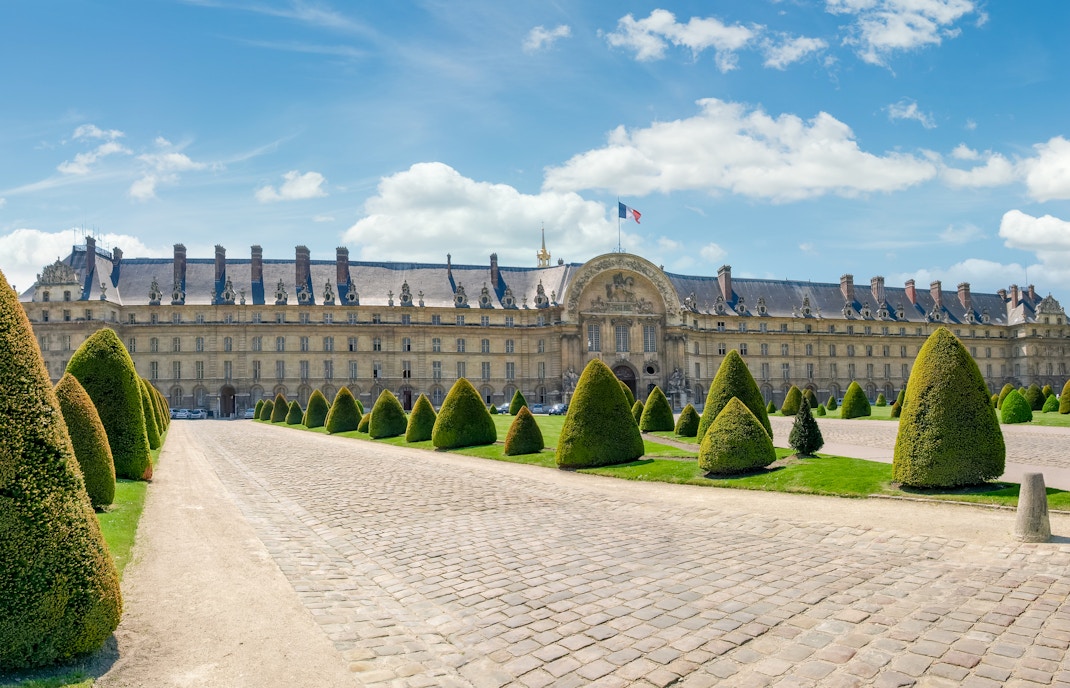
Facade of Les Invalides
The facade of Les Invalides is a harmonious combination of rusticated stonework and intricate detailing. It is symmetrical and stretches for over 196 meters. The rusticated stone creates a sense of strength and durability, while the intricate detailing adds a touch of elegance. The central section of the facade, which includes the entrance, is adorned with sculptural decoration that depicts the military victories of France's past.
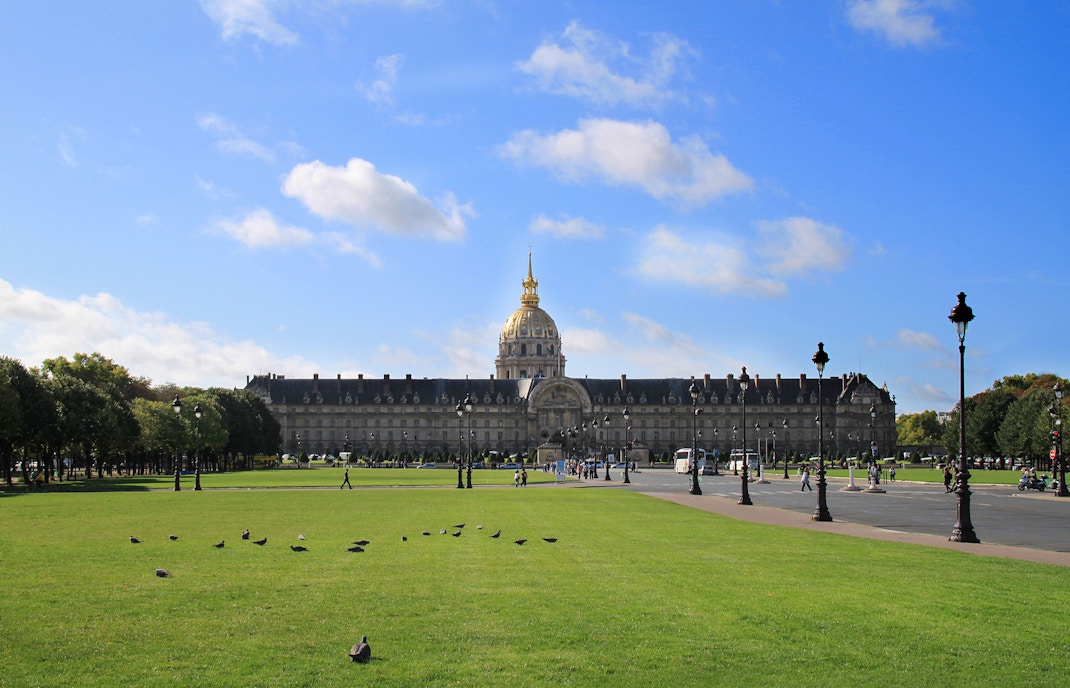
Esplanade of Les Invalides
The esplanade of Les Invalides is a vast courtyard that stretches out in front of the building. It was designed by Jules Hardouin-Mansart, who wanted to create a sense of grandeur and space. The esplanade is flanked by two large pavilions, which were used for military purposes in the past. The courtyard is surrounded by low walls and is punctuated by several fountains.
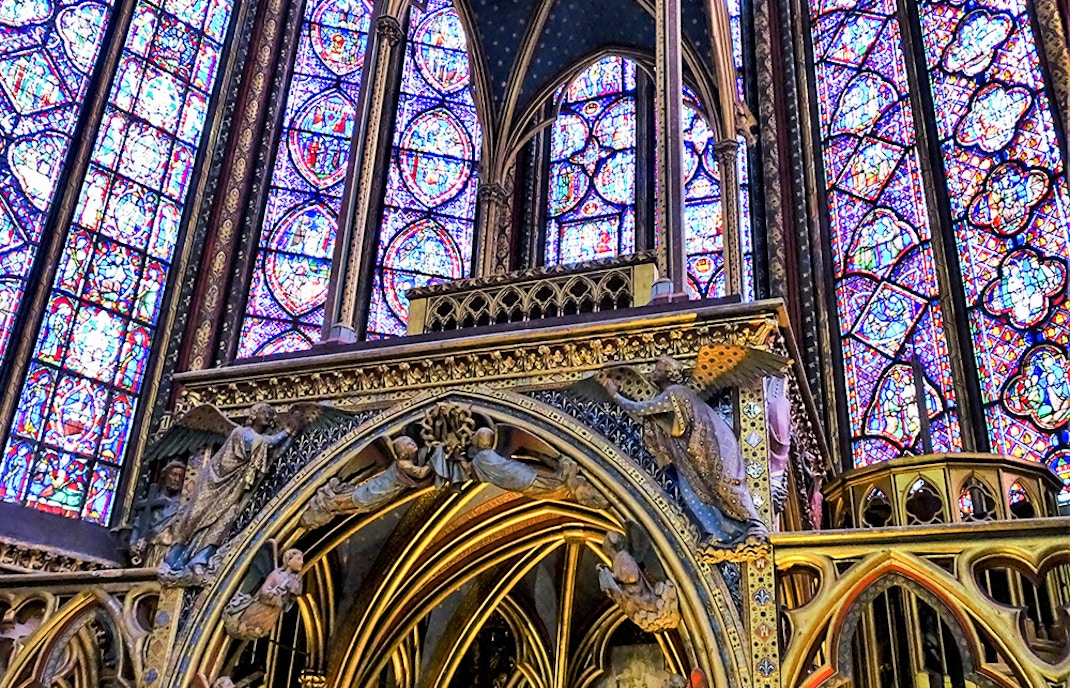
Eglise du Dôme
Eglise du Dôme, or the Church of the Dome, is a part of Les Invalides that is not to be missed. It was built by Jules Hardouin-Mansart and serves as a mausoleum for some of France's most famous military leaders, including Napoleon Bonaparte. The church is located directly beneath the dome and features stunning Baroque decoration, including gilt-bronze detailing, frescoes, and a central altarpiece.
Les Invalides Interiors
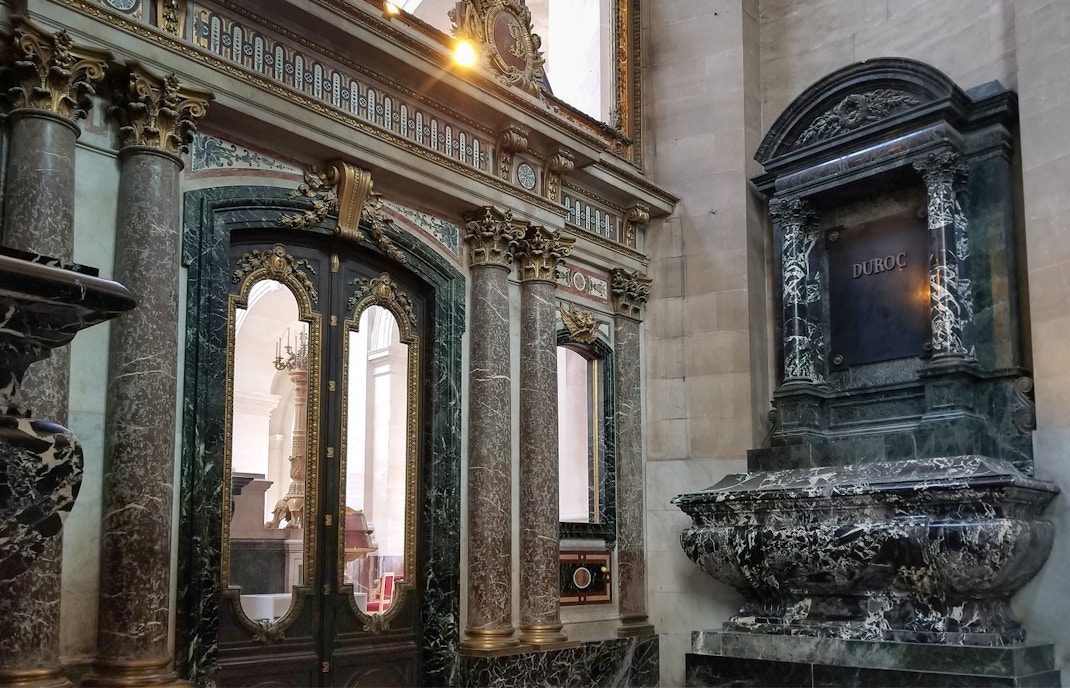
Chapelle Royale
The highlight of the Chapelle Royale is the high altar and the impressive cupola decorated with paintings depicting the life of Saint Louis. The floor plan of the chapel is a Latin cross, with a nave and two side chapels. The interior walls and ceilings are adorned with intricate carvings and frescoes, and the chapel houses several important tombs, including that of Napoleon Bonaparte.
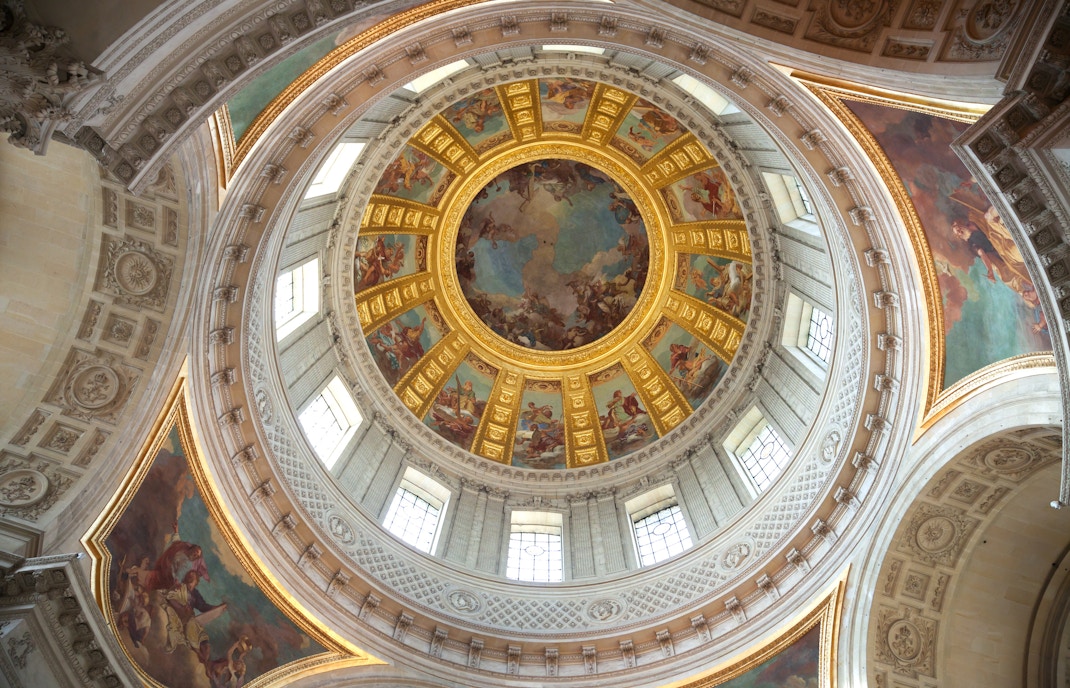
Dôme des Invalides
The Dôme des Invalides is a masterpiece of French Classicism and is the most prominent feature of the Les Invalides. Its grandeur is emphasized by the use of materials such as marble, gold leaf, and bronze. The interior of the dome is decorated with frescoes depicting Napoleon's military victories, while the exterior features intricate stone carvings and statues. You can climb to the top of the dome for a breathtaking view of Paris.
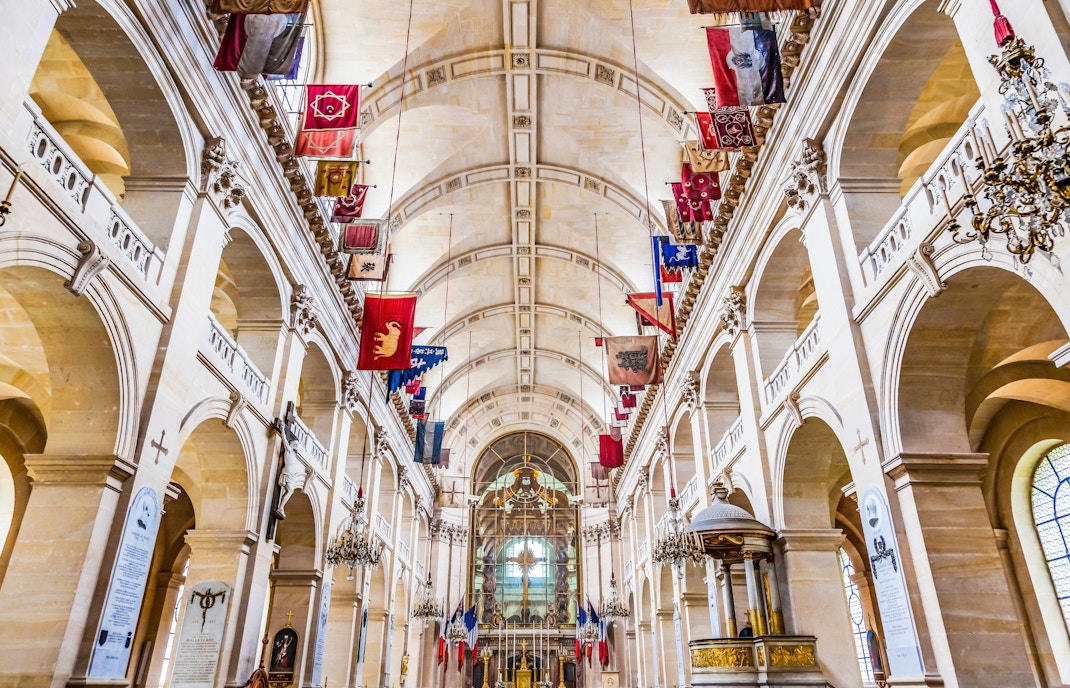
Église Saint-Louis des Invalides
The church's interior is decorated with elaborate carvings, paintings, and frescoes, and the highlight is the high altar, which features a stunning sculpture of Saint Louis. The church also houses several important tombs, including those of Marshal Turenne and Vauban, both of whom played important roles in the history of Les Invalides.
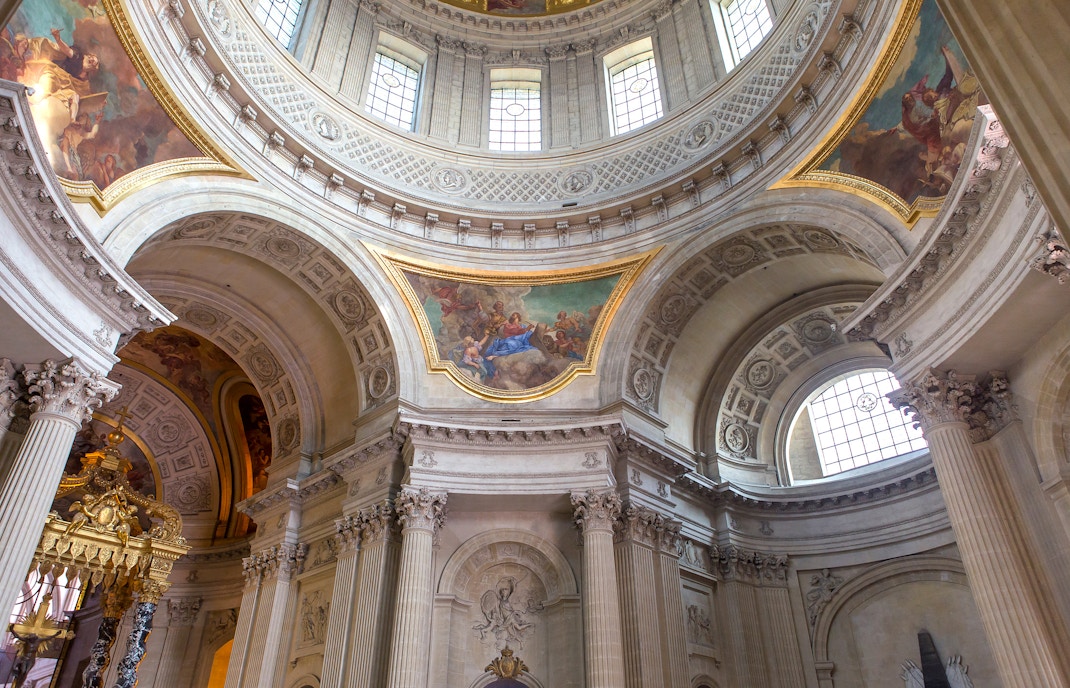
Salle des États
The Salle des États is a grand hall located within Les Invalides that was once used for state ceremonies and banquets. The hall features a stunning coffered ceiling and elaborate carvings and is adorned with paintings and tapestries. Today, the hall is used for exhibitions and events and is a popular venue for weddings and other special occasions.
Frequently Asked Questions about Les Invalides Architecture
A. Les Invalides is primarily designed in the Baroque style with some elements of Classical, Neo-Classical, and Renaissance architecture.
A. The architect of Les Invalides is Jules Hardouin-Mansart, who was commissioned by King Louis XIV in 1670.
A. Les Invalides is renowned for its grandeur and architectural beauty, especially the golden dome, which is a symbol of Paris.
A. Les Invalides was inspired by the Hospital of the Innocents in Paris and the Hôtel des Invalides in Turin, Italy.
A. Les Invalides was constructed in the 17th century, between 1671 and 1676.
A. Les Invalides is over 300 years old, having been completed in 1676.
A. Notable features inside Les Invalides include the stunning chapel, the tombs of Napoleon Bonaparte and other French military leaders, and the Army Museum.
A. The key exterior elements of Les Invalides include the monumental entrance, the golden dome, the ornate facades, and the long rows of arched windows.
A. Les Invalides covers a vast area of 13 hectares, and the main building is approximately 240 meters long and 63 meters wide.
A. The primary materials used in the construction of Les Invalides were limestone, brick, and marble.
A. You can purchase admission tickets to Les Invalides either on-site or online. Purchasing your tickets online comes with added benefits such as priority access, guided tours, betters deals, discounts and cashback offers. It allows you to, thus, save on time and money.